Innovative Shower Arrangements for Tiny Bathrooms
Designing a small bathroom shower requires careful consideration of space, functionality, and aesthetics. Efficient layouts can maximize limited square footage while providing a comfortable shower experience. Common configurations include corner showers, walk-in designs, and neo-angle setups, each offering unique advantages for space optimization. Incorporating glass enclosures can create an open feeling, making the bathroom appear larger. Thoughtful placement of fixtures and storage solutions is essential to prevent clutter and maintain a clean, streamlined look.
Corner showers utilize often underused space, fitting neatly into a bathroom corner and freeing up room for other fixtures. They are ideal for small bathrooms because they require less floor space and can be customized with various door styles and tiling options.
Walk-in showers offer a sleek, accessible option that can make small bathrooms feel more spacious. They often feature frameless glass and minimal barriers, creating a seamless transition from the rest of the bathroom.
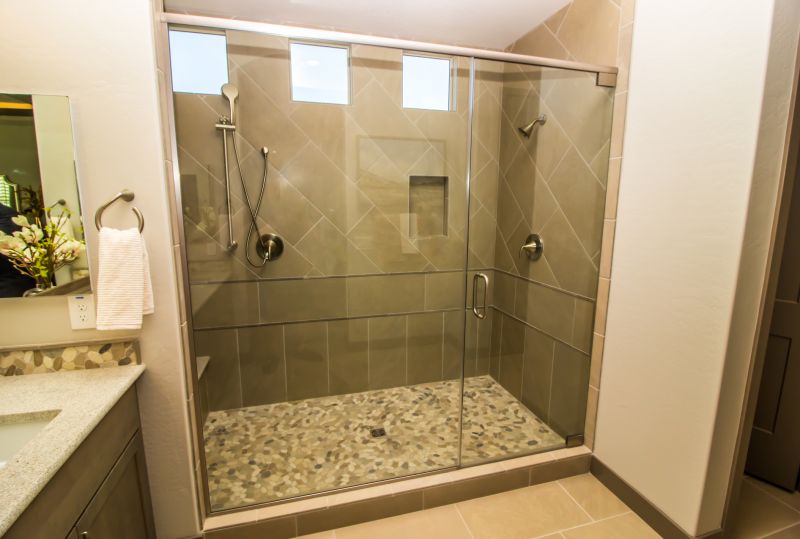
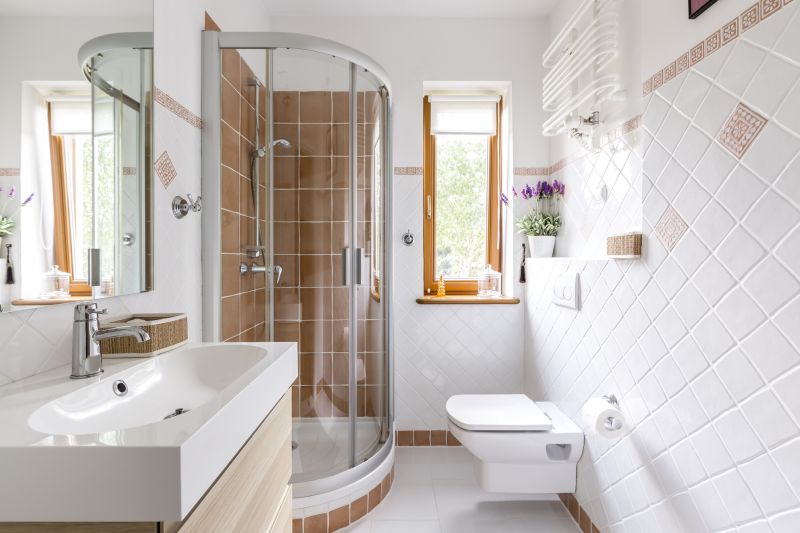
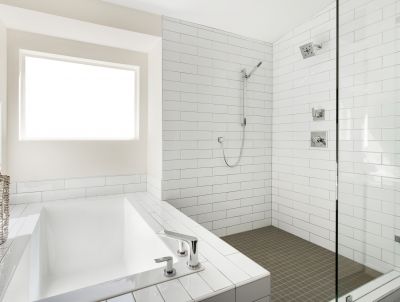
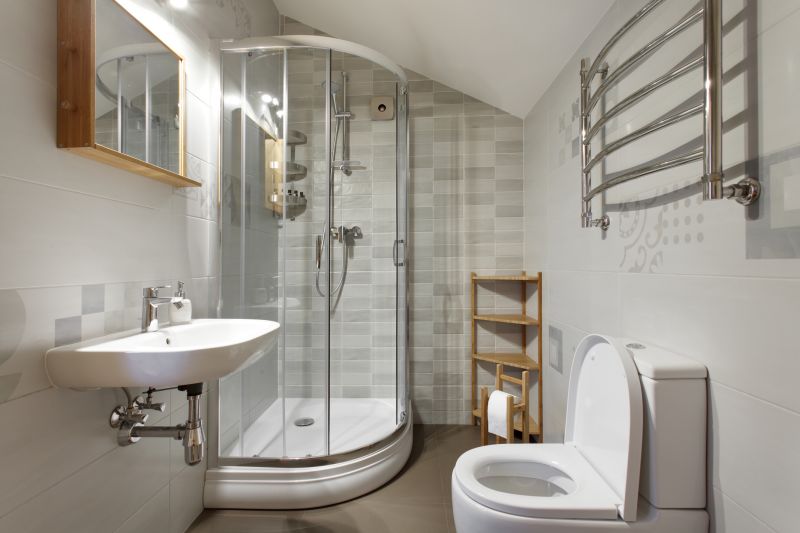
| Layout Type | Advantages |
|---|---|
| Corner Shower | Maximizes corner space, customizable, space-efficient |
| Walk-In Shower | Accessible, creates open feeling, minimal framing |
| Neo-Angle Shower | Unique shape, fits tight corners, modern look |
| Shower-Tub Combo | Dual functionality, good for small families |
| Recessed Shower | Built-in shelves, flush with wall, saves space |
| Curved Shower Enclosure | Soft aesthetic, maximizes interior space |
| Square Shower Stall | Simple design, versatile, easy to install |
| Pentagon Shower | Unique shape, fits irregular spaces |
Optimizing small bathroom shower layouts involves balancing space constraints with design preferences. Choosing the right configuration can improve usability and aesthetic appeal. For instance, a corner shower with sliding doors can free up additional space for storage or a vanity. Incorporating vertical storage solutions like wall-mounted shelves or niches helps keep essentials within reach without cluttering the floor. Lighting also plays a critical role; bright, well-placed fixtures can make the shower area feel more open and inviting.
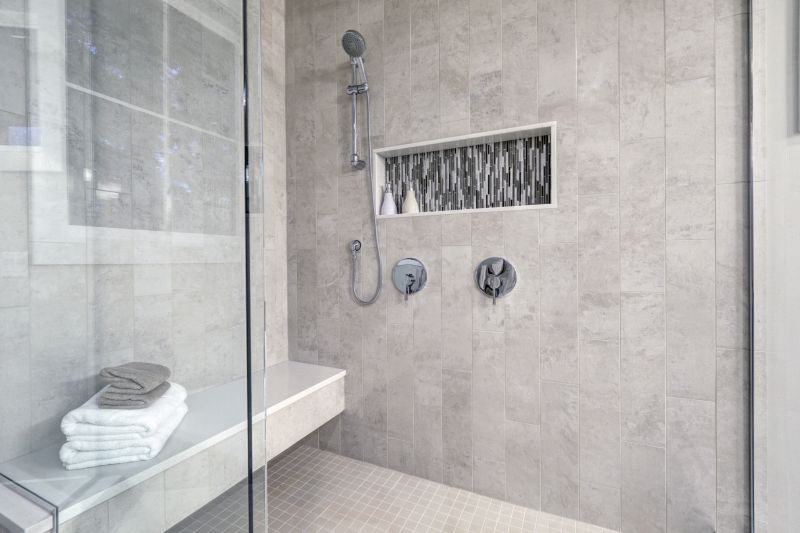
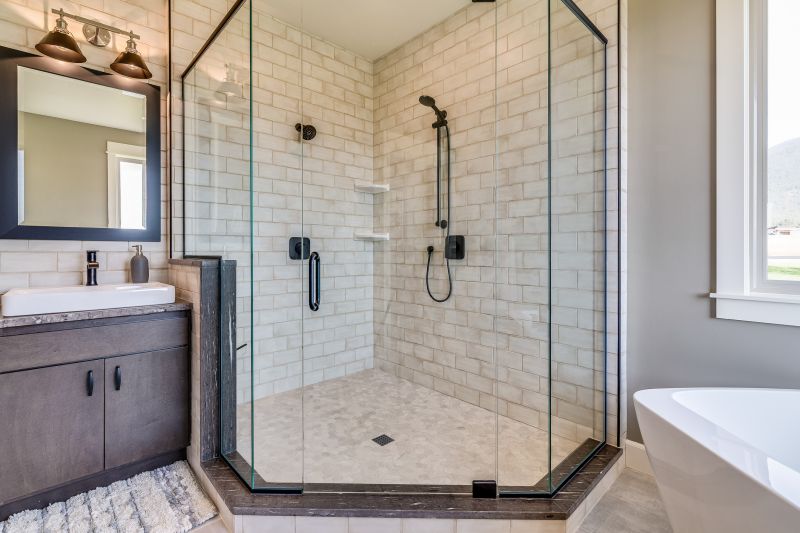
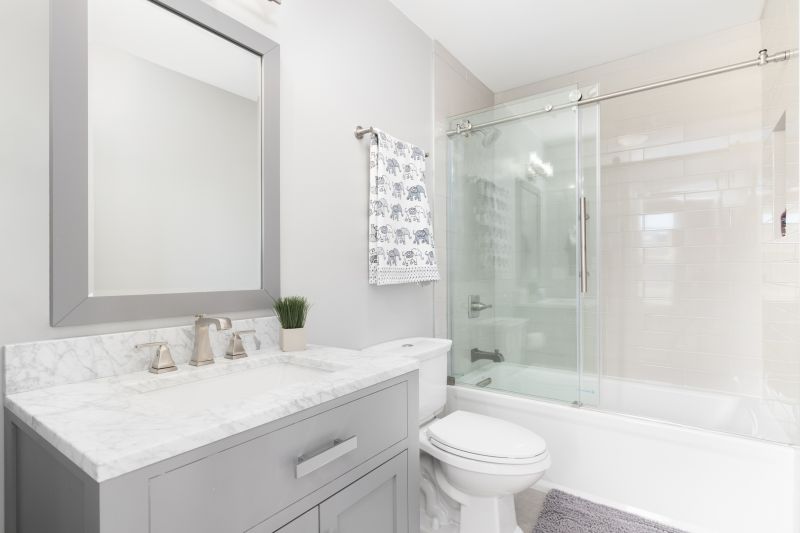
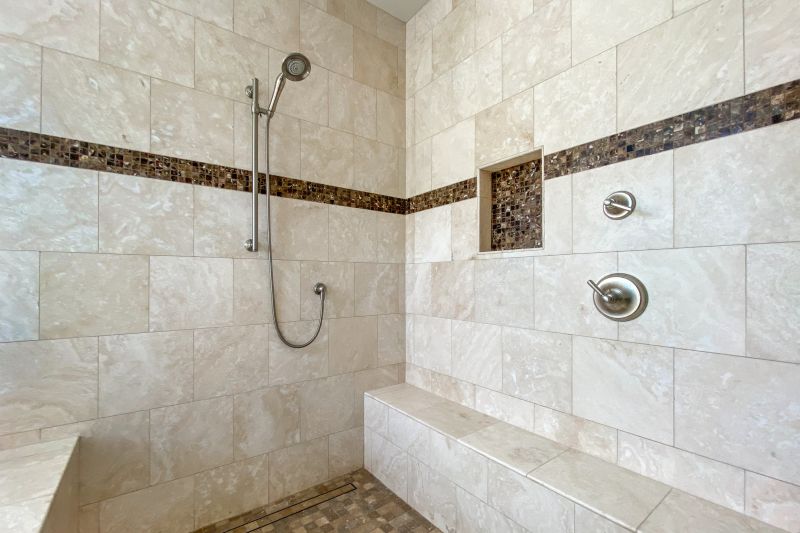
Effective small bathroom shower layouts blend practicality with design. Selecting the right configuration, fixtures, and storage solutions ensures the space remains functional and visually appealing. Proper planning can transform even a compact bathroom into a comfortable, stylish environment that maximizes every inch of available space. Thoughtful design choices in layout and features contribute to a more open, organized, and inviting bathroom experience.


